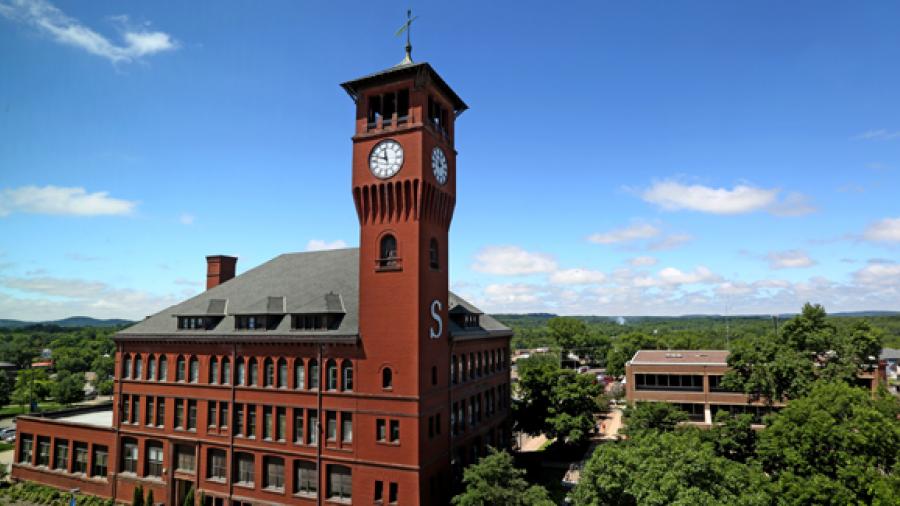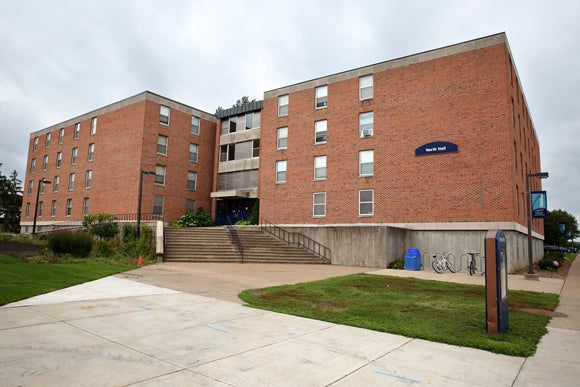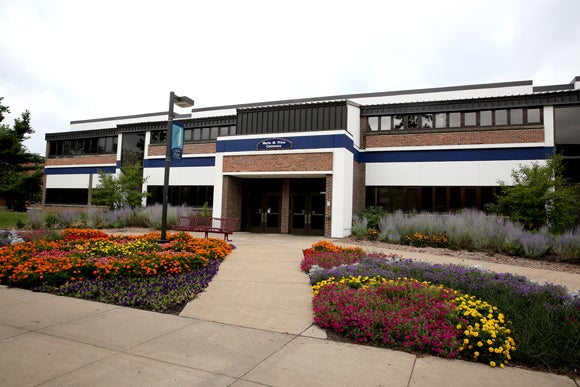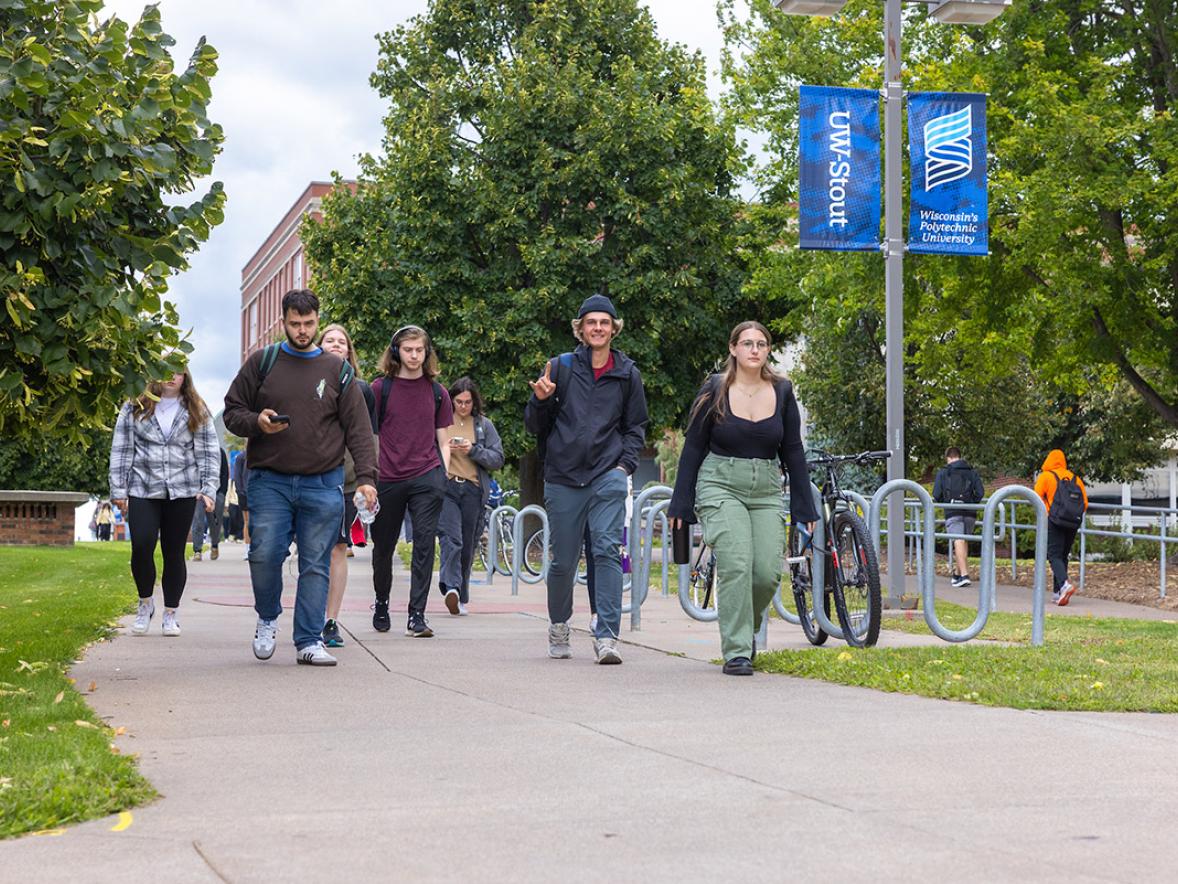
Three University of Wisconsin-Stout building renovation projects worth more than $38 million were approved by the Wisconsin State Building Commission Wednesday, June 28, including one to ensure the continued stability of the iconic Bowman Hall Clock Tower.
The projects are:
- Bowman Hall exterior maintenance and repair, $8.95 million
- Renovation and an addition to North Hall residence hall, $21.74 million
- Renovation of first floor of Merle M. Price Commons, $7.57 million
“These renovation projects are vital to provide our students with modern facilities, while at the same time preserving an important part of our history and spending taxpayer and student dollars wisely,” Chancellor Bob Meyer said. “It is always better to renovate the facilities we already have, rather than building something new.”
 All three projects have been included in previous state capital budgets and have been approved by the UW System Board of Regents.
All three projects have been included in previous state capital budgets and have been approved by the UW System Board of Regents.
Bowman Hall
Bowman Hall is the oldest building on campus, dating back to 1897. The project will not alter the appearance of the 135-foot Clock Tower, but it will shore up the structural integrity of the tower. Some 30,000 square feet of exterior masonry will be repaired, and the exterior doors and windows will be replaced with historically appropriate doors and windows. The replacement brick will require custom sand cast units to match existing brick, as well as cut stone in some areas.
The Clock Tower’s structural steel members, copper roof, supports, flooring and exterior screening will be renovated or replaced.
Bowman Hall houses the Dean of Students; Registration and Records; office of Planning, Assessment, Research and Quality; financial aid; advisement; counseling; and other units. It is named after Clyde A. Bowman, who administered the industrial education division beginning in 1919 and served as temporary president of the former Stout Institute.
Bowman Hall is listed on the National Register of Historic Places and is within the Menomonie Downtown Historic District.
Construction is scheduled to start in June 2018 and be completed in November 2019.

North Hall
The North Hall project will renovate about 76,000 square feet in the residence hall at 124 10th Ave. E. and add about 14,000 square feet for an accessible building entrance, expanded bath and shower rooms and new stairs.
“Most of the original building, heating and ventilation systems perform poorly and require constant maintenance to sustain operations,” according to a report to the regents.
Lounge and kitchen spaces will be expanded, and student rooms will be updated.
The four-story residence hall, with 371 beds, was constructed in 1967.
University officials said the building will get modern bathrooms with more individual privacy as well as open-concept floor community spaces, which are highly desired by today’s college students.
Meyer said UW-Stout’s enrollment has increased significantly in the past 10 years, and this renovation will help accommodate that increased population. “This hall is a real workhorse for the campus,” Meyer said, adding that it will better accommodate students with disabilities.
The North Hall project will not be funded with taxpayer dollars but through student housing fees.
Construction is scheduled to start in June 2018 and will be completed in July 2019.

Merle M. Price Commons
Merle M. Price Commons also was built in 1967. The project will remodel about 19,000 square feet on the first floor to accommodate housing, student life offices and dining administrative offices, as well as areas for students to gather and collaborate.
The second floor of the building, which includes the main campus dining hall, was renovated in 2009.
The building is a heavily used central gathering space for first-year students. Along with the dining hall, it houses a mail and package distribution center, meeting rooms and several key service offices.
Renovation is badly needed to modernize the HVAC systems, elevators, accessibility and to install a fire suppression system, Meyer said, adding that students will appreciate an update to the finishes of the building to make it feel more like a 2015 building than a 1967 building.
The cost to renovate Merle M. Price Commons also will come from student fees.
Merle M. Price was a professor, Dean of Men and Dean of Students who retired in 1972 after 42 years at UW-Stout.
Construction is scheduled to start in May 2018 and be completed in August 2019.
###
Photos
Top: Bowman Hall
Second: Gov. Scott Walker uses a UW-Stout coffee mug during the Wisconsin State Building Commission meeting Wednesday in Madison.
Third: North Hall
Fourth: Merle M. Price Commons







